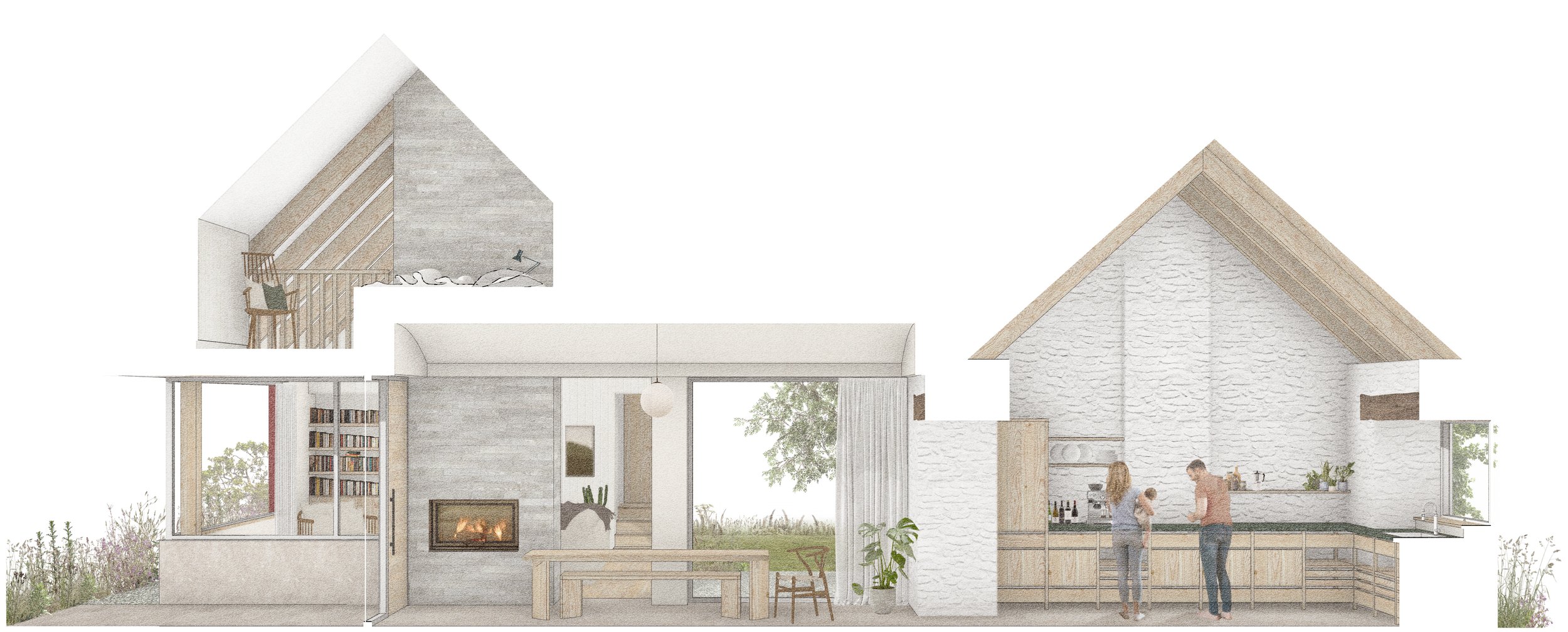The family wanted a cosy, open-plan living, kitchen and dining area at the heart of the home as well as a welcoming porch, home office and quiet nooks for reading and reflection.
The project was designed to be constructed in phases, starting with the renovation of the cottage itself. The proposal allows for the first phase to stand on its own to begin with, offering all the essentials of a modern home.
The client is a talented craftsman and had recently sourced 75 tonnes of storm-felled Douglas fir, which is to be used for everything from the exposed roof structure to custom cabinetry. We chose other materials that complement the wood, specifying natural options where possible like slate and lime render. Our goal was to create warm and inviting spaces, full of textures and colours reminiscent of an autumnal Scottish landscape.







